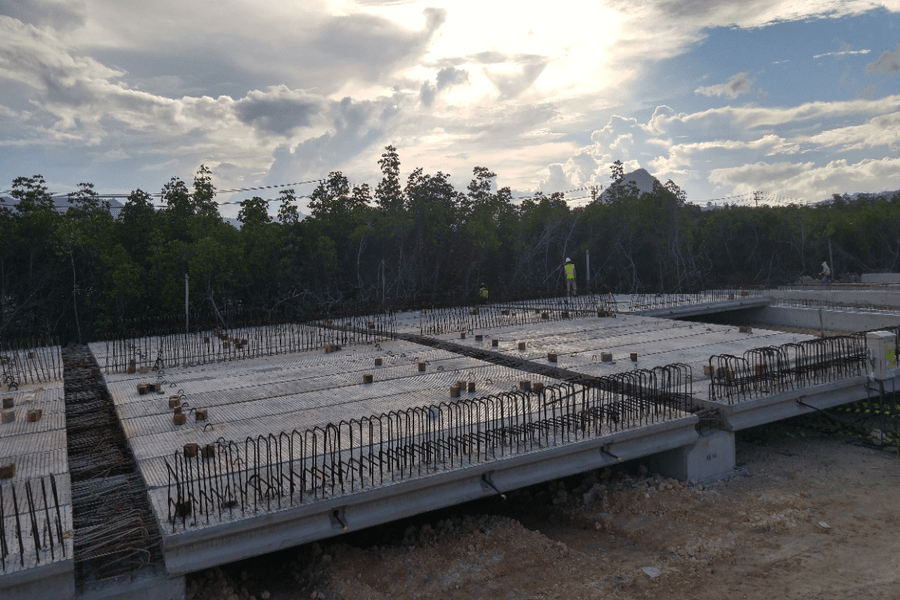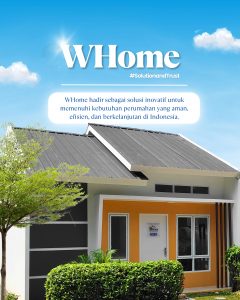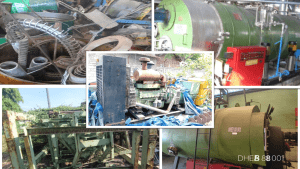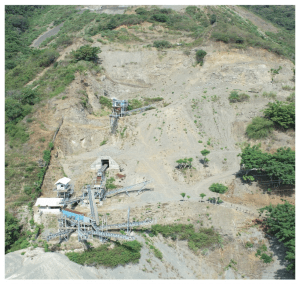Kebutuhan akan gedung bertingkat dan hunian vertikal di Indonesia terus mengalami peningkatan signifikan. Hal ini dipicu oleh pertumbuhan bisnis di area sentral dan solusi tempat tinggal di perkotaan dengan lahan terbatas namun lokasi strategis. Untuk memenuhi kebutuhan konstruksi yang menuntut efisiensi waktu tanpa mengorbankan kualitas dan kekuatan struktur, beton pracetak menjadi pilihan yang tepat dibandingkan dengan beton cor konvensional.
Keunggulan Beton Pracetak dalam Konstruksi Modern
Beton pracetak atau precast concrete menawarkan efisiensi waktu konstruksi yang signifikan karena proses produksinya dilakukan di pabrik dengan kontrol kualitas yang ketat. Berbeda dengan beton cor konvensional, sistem pracetak memungkinkan pemasangan yang lebih cepat di lokasi proyek karena komponen sudah siap pakai.
Keunggulan utama teknologi beton pracetak meliputi:
- Kualitas terjamin melalui produksi terkontrol di pabrik
- Efisiensi waktu hingga 31 hari lebih cepat dibanding metode konvensional
- Penghematan biaya mencapai 12% dari total biaya konstruksi
- Ramah lingkungan dengan produksi limbah yang minimal
- Fleksibilitas desain untuk berbagai kebutuhan arsitektur
Jenis-Jenis Slab Beton Pracetak untuk Konstruksi Bangunan
Concrete Slab Pracetak
Concrete slab merupakan elemen struktural dengan permukaan datar yang terbuat dari beton pracetak berkualitas tinggi. Produk ini ideal untuk lantai gedung dan langit-langit bangunan bertingkat dengan spesifikasi mutu beton K-450 yang memberikan kekuatan optimal.
Hollow Core Slab (HCS): Inovasi Lantai Beton Ringan
Hollow Core Slab atau HCS adalah terobosan dalam konstruksi lantai beton untuk bangunan bertingkat. HCS WIKA Beton memiliki keunggulan bentang panjang sehingga memberikan fleksibilitas modul plat bangunan yang lebih lebar.
Spesifikasi teknis HCS Indonesia:
- Lebar: 1.200 mm (standar)
- Panjang: Sesuai pesanan (kustomisasi)
- Ketebalan: 120 mm, 150 mm, 200 mm, 250 mm
- Mutu beton: K-450 (f’c 37 MPa)
- Berat: 207-380 kg/m² (28-49% lebih ringan dari konvensional)
- Penulangan: PC Wire diameter 5mm dan 7mm
Keunggulan HCS untuk konstruksi modern:
- Sistem prategang menghasilkan defleksi minimal
- Efek prekompresi memberikan ketahanan suhu tinggi
- Rongga tengah mengurangi beban struktur hingga 49%
- Permukaan siap keramik pada bagian atas
- Pemasangan tanpa perancah memungkinkan lantai bawah tetap digunakan
Perbandingan Half Slab vs Full Slab Precast
Half Slab Precast: Sistem Hibrid Efisien
Half slab precast merupakan sistem pelat lantai yang menggabungkan dua metode berbeda. Bagian bawah menggunakan beton pracetak sementara bagian atas dilakukan pengecoran konvensional di lokasi proyek. Sistem ini memberikan penghematan waktu hingga 31 hari dan efisiensi biaya mencapai 12% dibanding metode konvensional.
Keunggulan half slab precast:
- Fleksibilitas instalasi dengan kombinasi precast dan cor in-situ
- Kualitas terjamin pada bagian struktural utama
- Adaptabilitas tinggi terhadap berbagai kondisi proyek
- Efisiensi material dengan pengurangan bekisting hingga 60%
Full Slab Precast: Solusi 100% Siap Pasang
Full slab precast adalah sistem pembuatan plat dengan metode 100% pracetak. Beton dicetak lengkap di pabrik kemudian dipasang di lokasi proyek, memberikan efisiensi maksimal dalam hal waktu dan kualitas.
Aplikasi Beton Pracetak dalam Proyek Konstruksi Indonesia
Industri konstruksi Indonesia menunjukkan adopsi teknologi beton pracetak yang semakin meningkat, terutama untuk:
- Gedung perkantoran dan apartemen di kawasan urban
- Pusat perbelanjaan dan hotel dengan bentang lebar
- Infrastruktur transportasi seperti jembatan dan terminal
- Perumahan vertikal dan rumah susun untuk masyarakat
Adopsi beton pracetak sebagai solusi konstruksi berkelanjutan akan terus berkembang seiring dengan komitmen Indonesia terhadap pembangunan infrastruktur yang efisien, berkualitas, dan ramah lingkungan untuk mendukung pertumbuhan ekonomi nasional.
Types of Precast Concrete for Building Structures
The demand for multi-story buildings, both for offices and residences, continues to rise in Indonesia. Vertical construction has become a preferred solution, especially in urban areas where land is limited and strategic locations are in high demand. This growing need has driven the demand for construction processes that are both efficient and capable of maintaining high standards of quality and structural integrity.
To meet these qualifications, precast concrete has emerged as an ideal choice due to its ability to significantly save time compared to traditional cast-in-place concrete.
The Role of Precast Concrete in Building Construction
In building construction, precast concrete slabs are commonly used. These slabs play a crucial role in reinforcing structural elements, whether as building floors, roof slabs, bridge decks, or dock surfaces. They distribute both dead loads and live loads to the supporting framework, adding stiffness to the overall structure.
The use of precast concrete offers a practical solution with a relatively short construction time while maintaining consistent quality. One of WIKA Beton’s precast concrete products is precast flooring, specifically designed to meet Indonesia’s construction needs, including earthquake-resistant features.
Types of Slabs
Slabs come in various forms, with the most common types being Concrete Slabs and Hollow Core Slabs (HCS):
- Concrete Slab
A Concrete Slab is a flat structural element made of cast concrete. It is typically used for building floors and ceilings, providing structural support and durability. - Hollow Core Slab (HCS)
A Hollow Core Slab is a type of concrete slab commonly used in multi-story building floor construction. WIKA Beton’s HCS stands out for its capability to span long distances, enabling wider building modules.
Structural Variations of Slabs
Slabs can also be classified based on their structural design into half slabs and full slabs:
Half Slab Precast:
This system combines two methods within a single slab. The bottom portion uses precast concrete, while the top portion is completed with cast-in-place concrete on-site.
Full Slab Precast:
A fully precast system where the slab is entirely cast and cured off-site before being transported and installed at the project location.
Conclusion
Precast concrete, particularly in the form of slabs, continues to prove its value in modern construction, offering efficiency, reliability, and versatility. Whether used in high-rise buildings, infrastructure projects, or specialized applications, precast slabs provide a robust solution tailored to contemporary construction demands.





